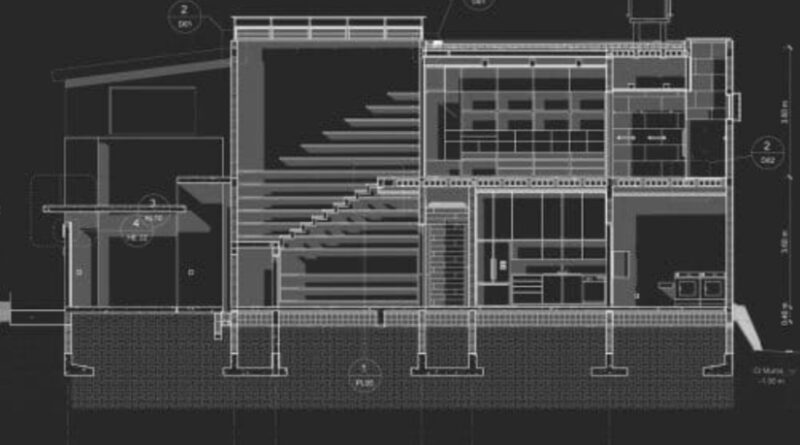Small Two-story House Plans , Modern Structure with Sustainable Features
In this blog by Sky Marketing We will analyze the plans of a small two-story house that has a modern structure, visuals, and direct connection to a terrace-side garden and spacious and naturally well-lit interior environments. We highlight sustainable development, such as the reuse of rainwater. Discover below the design of Paul Cremoux Studio.
Two-story House: Models and Plans
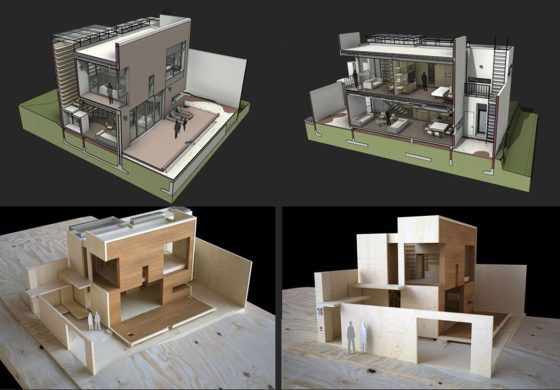
Models | Design: Paul Cremoux Studio
In the exterior design, the treatment of the front and side facades has been prioritized, and the main visuals of the living room and the bedroom (second floor) have been oriented towards the side garden. In this way, the built area constitutes practically half of the land.
The house has a type of zoning that is currently widely used to try to expand the interior spaces to the exterior, so we have that the dining room (first floor) is directly connected to the terrace. Let’s see the details in the plans below:
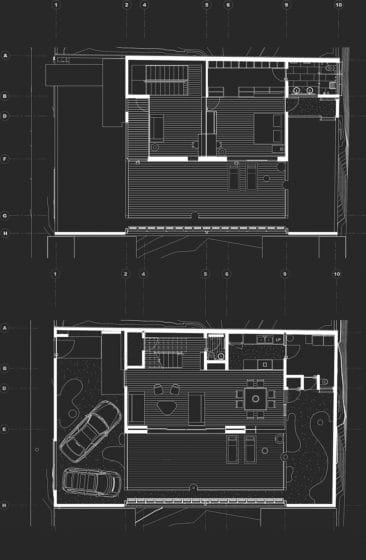
House plans
On the first floor, a large living room – the dining room has been designed that communicates directly with the outdoor terrace. They are virtually divided by a large screen; the kitchen occupies a space in front of the dining room and has an indirect view of the living room.
The stairs are close to the main entrance and in front of the room.
On the second floor, a bedroom has been designed that has a bathroom and a walking closet. As a functional detail from the bedroom, you can go directly to the garden (first floor) through a short walk through a passageway and vertical ladders. You can see in the virtual model -above- the operation graphically.
On this level, a living room – a study has also been designed that has visuals towards the front of the house.
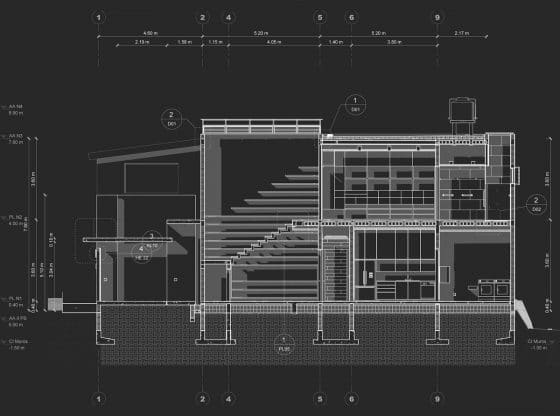
Cutting plane
Facade and Construction Details
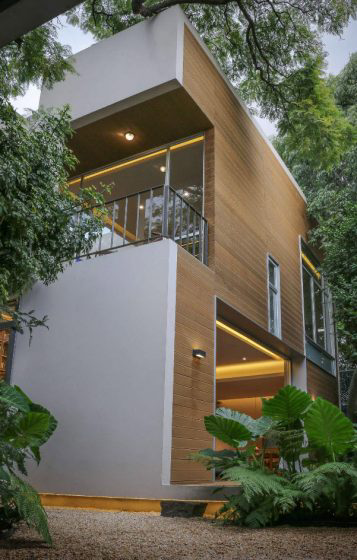
Main angles of the facade
The facade in the front view has concrete plaster and on the side wood applications that have also been applied to other parts of the structure to give harmony to the architectural ensemble.
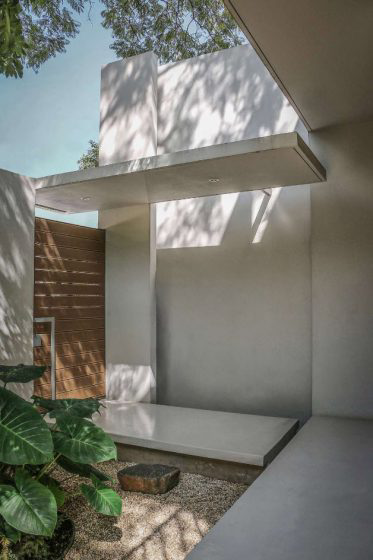
Detail of the main income
In the main entrance, a small ceiling has been designed that seems to float, and together with the floor of the route, they form two analogous planes that rank the entrance.
Interior Design
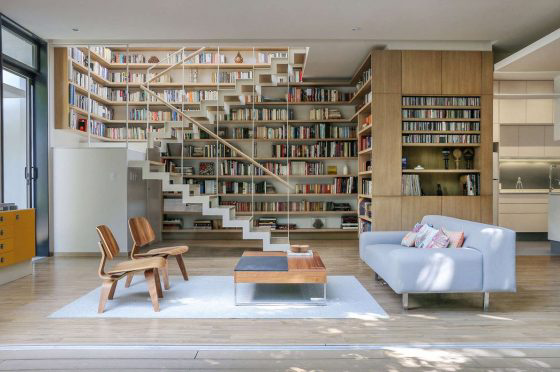
Modern living room design
The interior of the house has a modern style and gives a feeling of warmth that the natural tone of wood gives. The design of the stairs integrates well with the bookshelf that rotates around this space.
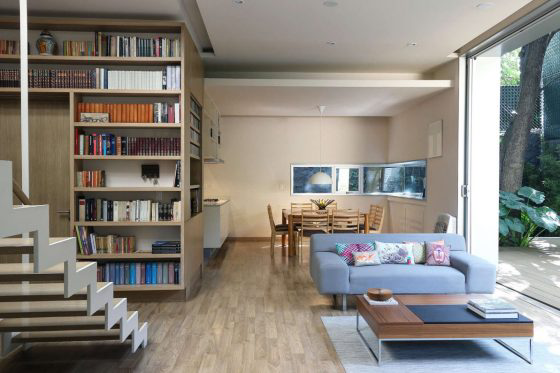
View of the dining room
The interior environments are well-lit naturally, and on the first floor, they have a direct connection with the terrace – garden. As a decorative element, a false ceiling has been designed with backlighting that gives it a modern appearance at night (see the photo of the facade).
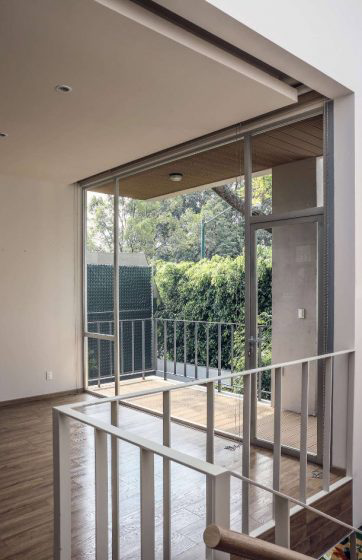
Second-floor living room design
For more ideas, please visit https://www.skymarketing.com.pk/park-view-city-lahore/ .

