Best career option for civil Engineers 2024 | BIM and Its Detail
What Is BIM ?
Building information modeling (BIM) is the foundation of digital transformation in the architecture, engineering, and construction (AEC) industry. As the leader in BIM, Autodesk is the industry’s partner to realize better ways of working and better outcomes for business and the built world.
In other word, It is the holistic process of creating and managing information for a built asset. Based on an intelligent model and enabled by a cloud platform, BIM integrates structured, multi-disciplinary data to produce a digital representation of an asset across its lifecycle, from planning and design to construction and operations.
How Does the BIM Process Work?
A building information model can be used throughout a project lifecycle to bring clarity and efficiency into a building’s construction:
Planning: BIM software can inform, guide, and simplify project planning by allowing users to use reality capture and real-world data to understand how a building will really look in its natural environment.
Design: The design phase can be the most complex of any construction process, requiring conceptual design, analysis, and extensive documentation. BIM data can provide comprehensive modeling that can organize construction and provide crucial information about a design’s performance. It can also inform logistics, simplify scheduling and ensure that all relevant personnel has access to the correct information throughout this process.
Construction: BIM project specifications and shared documents can largely guide and simplify fabrication through this phase.
Operation: When it comes to operations and maintenance, BIM’s information-rich models and asset data can support operations, maintenance, refurbishment, extension, and even demolition.
List of Top BIM Software Tools
1. Revit
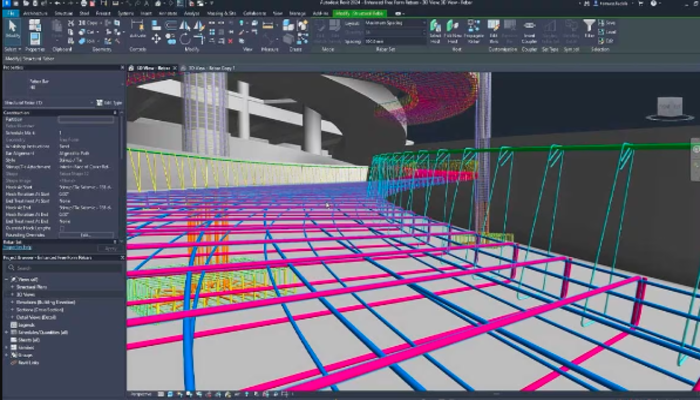
One of the best software for civil engineering, Revit has numerous features benefitting all stakeholders in the AEC industry. Autodesk’s Revit is an all-encompassing BIM software with collaboration as a strong point – multiple stakeholders can work on the same project simultaneously. Its parametric modelling capabilities help streamline design changes efficiently. Photorealistic visualisation is also possible in Revit with plug-ins like Enscape and V-ray.
2. Civil 3D (H3)
A part of the AutoCAD family, Civil 3D is specifically tailored to meet civil engineering design needs. Autodesk also develops civil 3D and proves to be a helpful tool to design roads, highways, land development, and drainage systems. Its features include 3D modelling, visualisation, and analysis, making it an imperative tool for civil engineers. It also has robust documentation capabilities and can be used for surveying tasks.
3. Tekla Structures
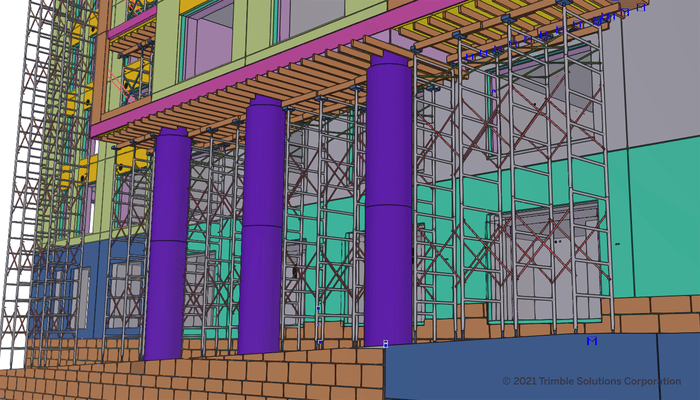
Developed by Tekla, Tekla Structures is a specialised BIM tool for structural engineering, particularly for concrete and steel structures. Civil engineers often design and build complex projects like tunnels and bridges, and Tekla Structures is renowned for its powerful detailing and clash detection features. With this civil design software, you can also identify the appropriate material.
4. Bentley Systems
Bentley Systems is an American-based software development company that offers several BIM solutions specially tailored for civil engineering. Its range of software products includes:
- MicroStation: It is CAD software with strong 3D modelling capabilities.
- OpenRoads Designer: Specialises in road design and analysis.
- ProjectWise: Facilitates project collaboration and document management.
5. ArchiCAD
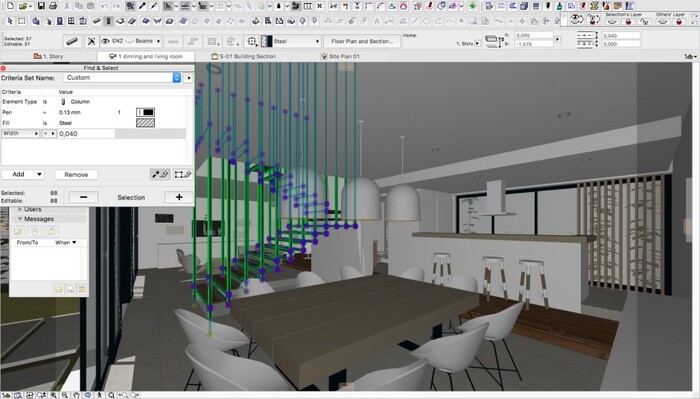
Developed by Hungary-based Graphisoft, ArchiCAD has recently gained popularity among civil engineers for its powerful modelling capabilities. ArchiCAD can be used for projects of all sizes, and it comes with a powerful set of built-in tools. You can use the software to design, visualise, document, and deliver projects.
6. InfraWorks
InfraWorks, developed by Autodesk, is primarily used during the early stages of infrastructural design. It helps create conceptual models, conduct feasibility studies, and visualise their impact on the environment. You can use it to aggregate data to generate information-rich models, project and evaluate various design concepts, and analyse traffic flow through intersections to visualise impact.
7. Allplan Engineering
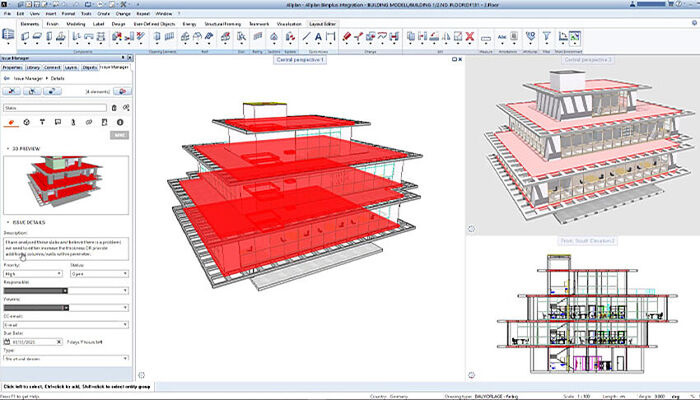
Allplan Engineering is a popular BIM software among civil engineers that offers a comprehensive range of tools to design and manage projects and estimate costs. The software helps integrate design and construction processes throughout the project completion. Allplan Engineering is a powerful tool that works across various disciplines and can be used by civil engineers, architects, and even interior designers.
8. OpenBuilding Designer
Another offering from Bentley, OpenBuildings is a BIM software for civil engineers that can be used for multiple applications – architectural, mechanical, structural, and electrical systems design, construction documentation, and visualisation. It helps communicate design intent effectively, bridging barriers between all stakeholders. You can also use the software to simulate and analyse the design in real-world scenarios and for documentation.
9. Vectorworks Landmark
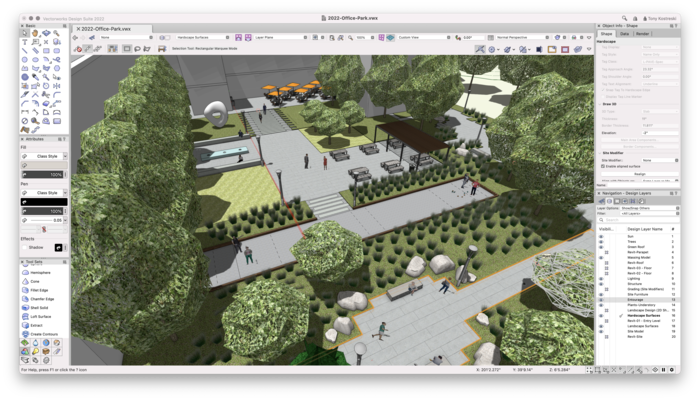
Vectorworks Landmark is the ultimate software for landscape design. It offers tools for site modelling, irrigation design, and plant database management. With this tool, you can link all your drawings, details, models, and even schedules. If you make a particular change in your drawings, it will be reflected everywhere in the design, reducing manual efforts. You can use this tool to calculate construction costs and material takeoffs and track sustainability goals.
10. Navisworks
Navisworks, a BIM software by Autodesk, offers a holistic review of models and data for project planning. When it comes to functionality, it is similar to Revit and comes in three variations: Freedom, Simulate, and Manage.
- Navisworks Freedom: Ideal or visualising the design and model. It is sans the clash detection feature.
- Navisworks Manage: Ideal for simulating and analysing the project for reviews. This version comes with the clash detection feature.
- Navisworks Simulate: Ideal for managing workflow. This version has all the features of Navisworks Manage, except the clash detection feature.

