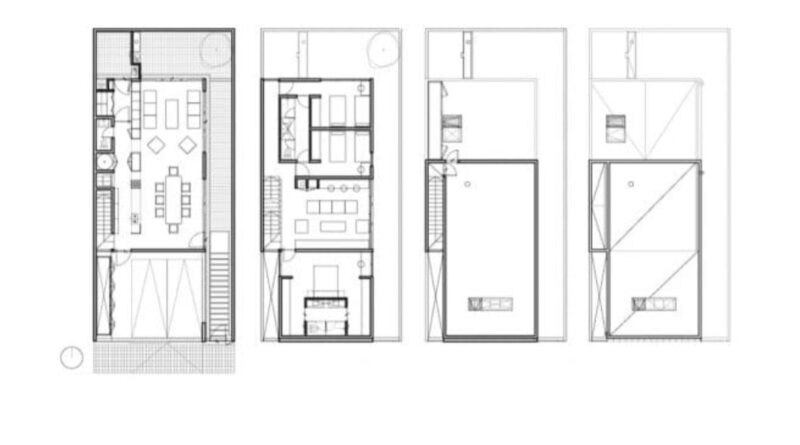Two-story House Plans 9 X 20 Meters ,Concrete Protected Structure
In this blog by Sky Marketing, we will analyze the design of a two-story house built with concrete. It has characteristics that make it safe such as a closed facade and perimeter fence inside spacious and illuminated environments that surprise those who enter, discover below the S-AR proposal.
Two Story House Plans

Plans of the house -Photos: Ana Cecilia Garza Villarreal | Design: S-AR
The plan of the first floor is on the left, next to the second level, the third plan is of the projection of the roof destined for games, and finally, the ceiling plan.
On the first level, the social area has been designed with visuals toward a rear garden and lateral passageway (this area has a decorative treatment that we will see in the interior design photos). In the front part, it has a garage for two cars.
As we can see in the plan, the first floor is made up of one -only- large space that has been divided by partition walls to form a lateral passageway.
On the second floor, three bedrooms and a large TV room located in front of the stairs have been designed, the main bedroom (front of the house) has a bathroom and two closets on both sides, this room is illuminated by two small windows through the sides, we believe that it is possible to enlarge a side window for the entrance of more natural light.
The secondary bedrooms are located at the back and share a bathroom divided into zones for convenient use. This bathroom is illuminated and ventilated through the ceiling. You can use this system when it is not possible to make a high window that opens onto a free area.
3D View

Left 3D perspective
The stairs have a linear design. This has allowed the living room – dining room to have a defined rectangular space. As can be seen in the 3D graph, the main income is quite close to the vertical routes.

Right 3D perspective
The secondary access (right door) has an open passageway that leads to the rear garden. It is towards these open spaces that the visuals are oriented, as we see in the graph.
Section Plans, Elevations and Construction Details

Front cutting planes

Side section plane A


Structural details
Safe House: Main Facade of the House
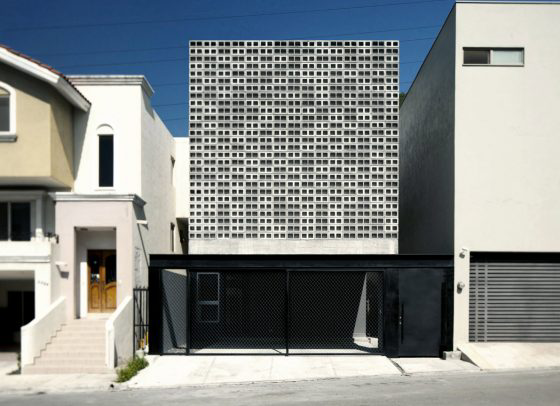
Front facade of the house
The house is closed towards the main façade showing itself as a strong structure. The hollow concrete blocks form a latticework that “softens” the front volume, complementing the feeling of the safe house with the implementation of a perimeter fence with a steel structure and metal mesh.
Interior Design
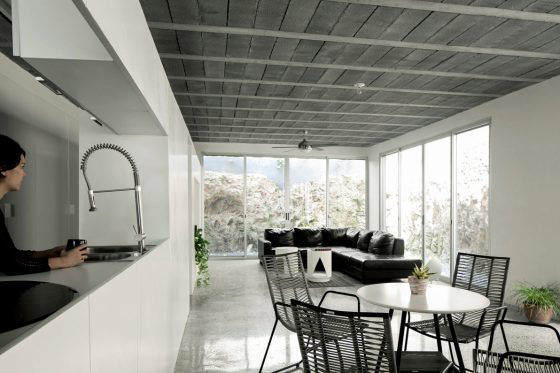
Dining room design
The interior of the house harmonizes with the architectural ensemble. It shows the concrete blocks on the ceiling combined with polished cement floors; a partition with a glossy finish separates the social area from the passageway (see the plans to see the divisions of the first level).
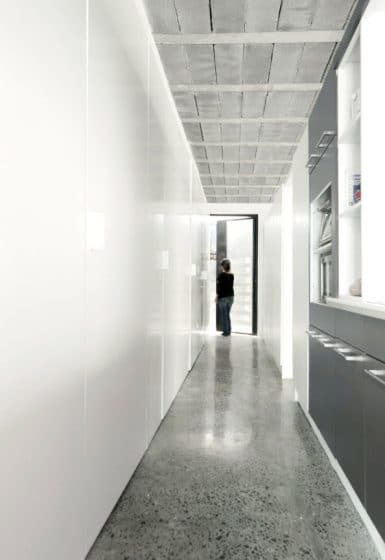
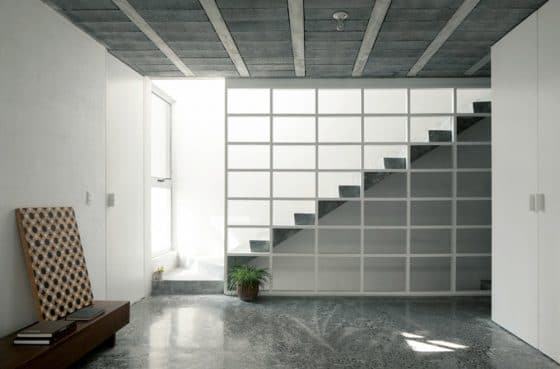
Concrete passage stairs
For more ideas, please visit New City Paradise Official Site .

