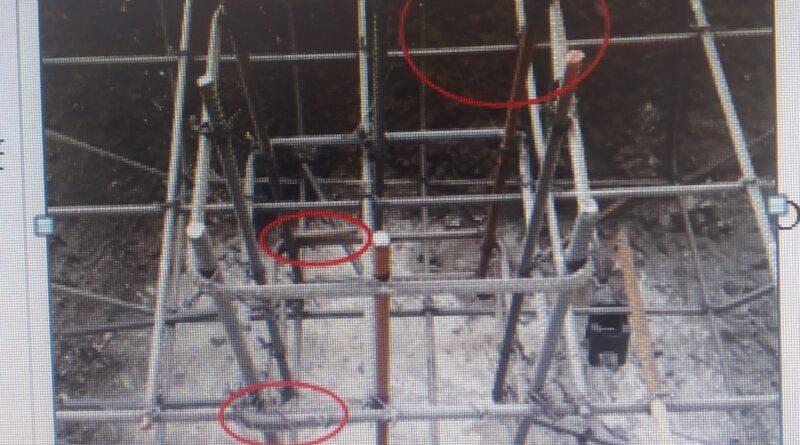L&T CIVIL ENGINEER INTERVIEW QUESTIONS & ANSWERS
- What are the different types of foundation?
Three main types of foundation are
- Basement: In this a basement is prepared first on top of it building is constructed
- Crawl space: A crawl space is a raised foundation, it is built above the ground, just allowing enough space to crawl underneath
- Slab: In this foundation, concrete is directly poured into the pit made in the ground.
Explain what is the difference between built area and super built up area?
- Built up area: It includes your carpet area plus area covered by walls, pillars and ducts. It is usually 10% more from the carpet area
- Super built up area: It includes your built up area plus the area that you use as building amenities like passage to lift, stairs and lifts, gym, club, etc.
The height of low kerb ?
A kerb is a structure used to separate pavement and median, pavement and shoulder, pavement and footpath. In low kerb height is restricted to 100mm only.
A road running parallel to highway for some selected areas with grade separator? why we provide it ?
A frontage road is a road that is mainly laid in urban areas to connect some parts of the city without disturbing the highway.
What is the height of the driver above the road level we consider
The height of the driver assumed is 1.2m which is till the eye level this is assumed for clear vision in night.
Explain what is floating slab foundation?
A floating concrete foundation is a type of mat foundation that consists of the hollow mat formed by a grid of thick reinforced concrete walls between two thick reinforced concrete slabs.
What is the function of shear keys in the design of retaining walls?
In determining the external stability of retaining walls, failure modes like bearing failure, sliding and overturning are normally considered in design. In considering the criterion of sliding, the sliding resistance of retaining walls is derived from the base friction between the wall base and the foundation soils. To increase the sliding resistance of retaining walls, other than providing a large self-weight or a large retained soil mass, shear keys are to be installed at the wall base. The principle of shear keys is as follows: The main purpose of installation of shear keys is to increase the extra passive resistance developed by the height of shear keys.
What are the disadvantages of curing by ponding and polythene sheets?
The purpose of curing is to reduce the rate of heat loss of freshly placed concrete to the atmosphere and to minimize the temperature gradient across concrete cross section. Moreover, curing serves to reduce of the loss water from freshly placed concrete to the atmosphere
Ponding: This method of thermal curing is readily affected by weather condition (cold wind). Moreover, a large amount of water used has to be disposed off the construction sites after curing.
Polythene sheet: This method of curing is based on the principle that there is no flow of air over the concrete surface and thereby no evaporation can take place on top of the freshly concreted surface by provision of polythene sheets. However, it suffers from the demerit that polythene sheets can be easily blown off in windy condition and the performance of curing would be affected. Moreover, for water lost due to self-desiccation, this method cannot replenish these losses
What is the indication of shear slump and collapse slump in slump tests?
True slump refers to general drop of the concrete mass evenly all around without disintegration.
Shear slump implies that the concrete mix is deficient in cohesion. Consequently, it may undergo segregation and bleeding and thus is undesirable for durability of concrete.
Collapse slump indicates that concrete mix is too wet ad the mix is deemed to be harsh and lean
What are the main reasons for conducting pull-out tests for soil nails?
To check and verify the bond strength between soil and grout adopted during the design of soil nails. This is the main objective of conducting soil nail pull-out test.

