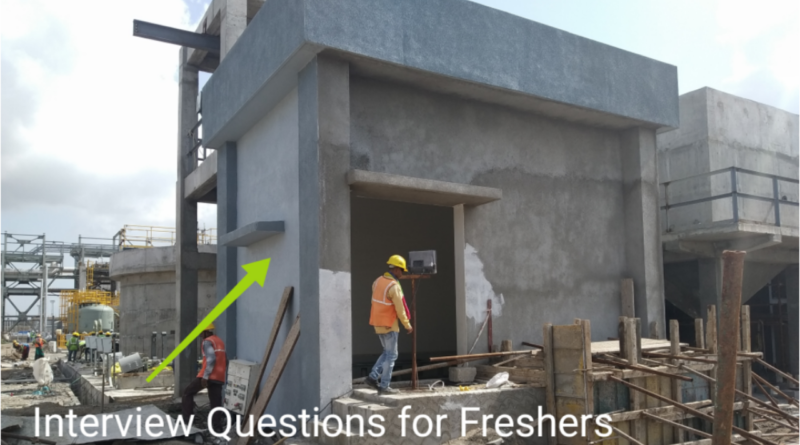Fresher Engineer Must read ( Plaster & Brick ITP Basic )
Plaster Checking Main Point :-
- Check available of 0.035 cum gauge box and suitable size water measures and sieve for sieving for sieving of sand are available at site for mortar preparation.
- Ensure fixing of 150mm wide expanded GI metal lath of size 25x50mm is fixed on the junction of RCC and masonary work.
- Check that first coat is of 12mm thk. Followed by finished coat of 8mm in case of sand faced plaster. Ensure that the finished coat is applicable after under coat is set, but not dried and within 48 hours.
- Check that 6mm length Recron 3S fibes are mixed in the mortar @ 125gms per 50 kg. cement bag.
- Chiseled areas for electrical and plumbing pipes should be patched up with rich mortar in advance.
- Sufficient hacking should be done to all R.C.C surfaces.
- Khadi maal (3/4” metal with mortar) should be filled in joints between beam bottoms and masonry and in joints between columns and masonry in advance.
- Chicken mesh should be fixed to all R.C.C and masonry joints and on all wide electrical/plumbing conduits to avoid cracks.
- Heights of all electrical points should be checked as per standards,
- Customer changes in masonry work/ electrical points should be checked.
- Surface should be watered a day before plastering.
- Silt content of sand to be used should be within permissible limits.
- All door frames and window bare frames should be checked for versatility and alignment.
- Mix proposition of the mortar should be checked as per requirement.
- Check the plastered surface for line, plumbing and for right angles at the corners,
- Check all the column/beam/door/window edges for finishing , right angle plumbing and level.
- In absence of window base frame, make sure that offset is created at the joint of internal and external plaster to receive window.
- Plaster should be cut 9” above slab level to receive skirting.
- In case of sanla plaster, smooth trowelling should be done next day.
- Roughening should be done if granite / marble is to be fixed to door window jambs and sills.
- Roughening of plaster (Tar finish) should be done where wall tiles are to be fixed.
- Top surface of loft (if any) should be finished with IPS ghotai with chequred marking.
- All electrical boards/points, slab surfaces should be neatly cleaned.
Format here :-
ITP-and-Formats-IIRMasonry Checklist :-
This book Is very Good For Testing Method For Civl Engineering Materials- Joint must be checked for uniformity and thickness not greater than 10 to 12mm is maintained.
- Check for verticality and alignment of the brickwork. Deviation shall not be more than tolerance limt i.e.10mm in alignment and 5mm in verticality for 3m ht.Mortar Mix
- Check correctness of material batching as specified and ensure that only the quantity of mortar which can be consumed within 30 minutes of its mixing is prepared at a time.Water for mixing-storage of materials
- Specified Mortar type
- Check the mortar preparation and mix consistency
- Mortar Mixing and Mortar Ration in Masonry Wall Construction
- Application of Mortar- Proper filling of the joints
- Filling the cavities and grouted cells
- The joints in masonry must be properly cleared
- Ensure the brickwork height to be made on a single day ( 1.5m)
- Curing Details –Checked
- After the work, the top of the wall is covered with wet jute bag after the end of every work
- The curing has to be done for 7 to 10 days
- Proper and appropriate bundling of the bricks. This will check improper placement and spoiling of brick materials.
- Quality of bricks and the sand materials are mentioned once the test is conducted.
- Check that bricks laying is in English bond pattern with frog up, built up in uniform layer and no portion is raised more than one meter above the general construction level.
- Check for over-burnt clays or under burnt clays.
- Wetting of the bricks.
- In case of clay bricks, they have to soaked before the work start.
- Check that brick work is not carried out more than 1200 mm in a day, necessary pipe sleeves, weep holes, opening etc as per drawing requirement are provided with correct dimension.
- Check that all vertical joints are staggered and joint thickness is 10 to 12mm. Ensure that joints are racked to depth of 10mm

