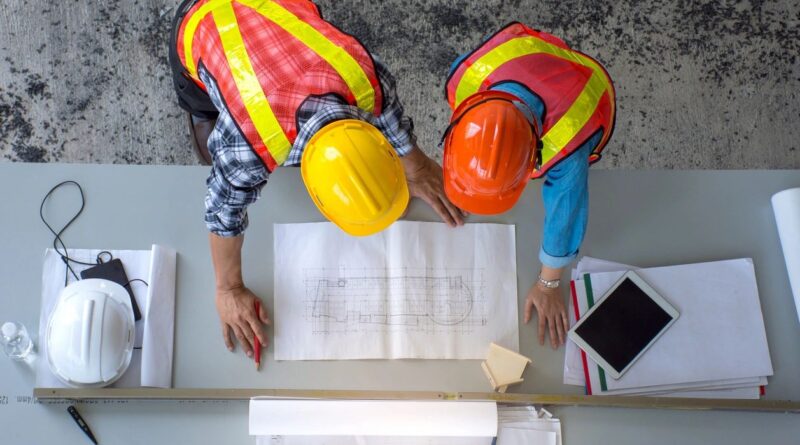civil engineer interview question |Top 10 fresher interview
How many strength developed after 7 days of concrete ?
Bent up bars are provided in beams to resist shear forces and prevent diagonal cracks.
- Bent up bars increase the shear resistance of the beam.
- They help to prevent diagonal cracks from forming in the beam.
- They also help to distribute the load evenly across the beam.
- The number and size of bent up bars depend on the design requirements and load capacity of the beam.
- Bent up bars are typically placed at the ends of the beam and at points of high shear stress.
How to check slab thickness during pouring of slab?
Slab thickness can be checked during pouring by using various methods.
- Use a laser level to check the thickness of the slab at various points.
- Use a measuring tape to measure the thickness of the slab at various points.
- Use a dipstick to measure the thickness of the slab at various points.
- Ensure that the formwork is set up correctly to the required thickness.
- Check the mix design and slump of the concrete to ensure the correct thickness is achieved.
- Ensure that the concrete is poured evenly to achieve a consistent thickness.
- Inspect the surface of the slab after pouring to ensure it is level and consistent.
- Use a non-destructive testing method such as ultrasonic testing to check the thickness of the slab.
Why bent up bars are provided in beam?
Bent up bars are provided in beams to resist shear forces and prevent diagonal cracks.
- Bent up bars increase the shear resistance of the beam.
- They help to prevent diagonal cracks from forming in the beam.
- They also help to distribute the load evenly across the beam.
- The number and size of bent up bars depend on the design requirements and load capacity of the beam.
- Bent up bars are typically placed at the ends of the beam and at points of high shear stress.
What is the length of stirrups hook?
The length of stirrups hook depends on the diameter of the bar and the spacing of the stirrups.
- The hook length should be at least 10 times the diameter of the bar.
- The hook should extend beyond the compression zone of the beam.
- The spacing between stirrups also affects the length of the hook.
- For example, for a 12mm diameter bar and 150mm stirrup spacing, the hook length should be at least 120mm.
How many zone present in columns?
Columns can have multiple zones depending on the design and purpose.
The number of zones in a column depends on the design and purpose.
Zones can be created for different load-bearing capacities or aesthetic purposes.
For example, a column in a high-rise building may have multiple zones for different levels of wind resistance.
Another example is a decorative column that may have multiple zones for different patterns or textures.
The number of zones can vary from column to column and project to project.
How to check columns starter?
Columns starter can be checked by measuring the distance between the starter bars and the top of the column.
- Measure the distance between the starter bars and the top of the column using a measuring tape.
- Ensure that the distance is as per the design specifications.
- Check for any damages or deformities in the starter bars.
- Ensure that the starter bars are properly aligned and fixed in place.
- Check for any cracks or damages in the column.
- Ensure that the column is properly aligned and fixed in place.
How to check level of slab?
The level of slab can be checked using a spirit level or laser level.
- Place the spirit level or laser level on the slab surface.
- Check the bubble in the spirit level or laser beam to ensure it is level.
- Repeat the process at different locations on the slab to ensure it is level throughout.
- If the slab is not level, adjustments can be made by adding or removing material.
- Ensure the slab is level before proceeding with further construction.
How to check beam bottoms?
Beam bottoms can be checked by visual inspection and using a straight edge.
- Inspect for any cracks or deformities on the bottom surface of the beam.
- Use a straight edge to check for any unevenness or dips in the beam.
- Check for any signs of corrosion or rust on the bottom surface of the beam.
- Ensure that the beam is properly supported and not sagging.
- Check for any signs of water damage or staining on the bottom surface of the beam.
what is lapping lengh of bars?
Lapping length of bars is the length of overlap required for two reinforcement bars to transfer load effectively.
- It is necessary to provide lapping length to ensure the continuity of reinforcement bars.
- The lapping length depends on the diameter of the bars, the grade of concrete, and the design load.
- The lapping length is usually 50 times the diameter of the bar for tension reinforcement and 40 times the diameter of the bar for compression reinforcement.
- For example, if the diameter of the bar is 12mm, the lapping length for tension reinforcement would be 600mm and for compression reinforcement would be 480mm.

