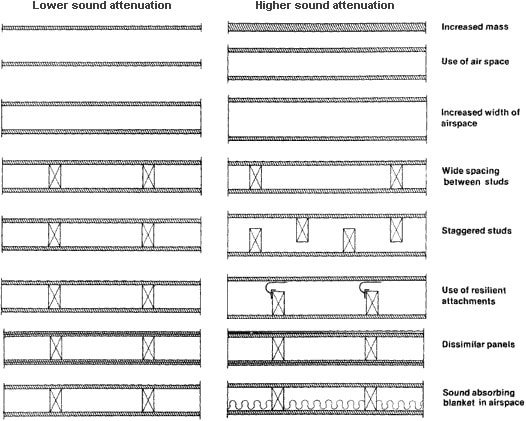Noise Proof Building Construction
Noise in this instance is defined as a collection of one or more unwelcome sounds as perceived by the hearer . For noise proof building we have to design the structural elements with sound proof material. And in this Article i am going to tell you how you can make your building noise with following technique :-
Sound Testing (STC )
STC (Sound Transmission Class) which is an industry standard to calculate sound transmission through barriers. Many building codes now require condos and townhouses to meet a STC of 50, luxury hotels and condos should be looking to reach 60 and higher.
| STC | Performance | Description |
| 20-25 | Very Poor | Low speech audible |
| 25-30 | Poor | Normal speech understood |
| 30-35 | Fair | Loud speech understood |
| 35-40 | Good | Loud speech heard, but hardly intelligible |
| 40-50 | Very Good | Loud speech heard faintly |
| 50-60 | Excellent | Loud sounds barely heard |
An important point to keep in mind is that STC testing only tests on frequency ranges from 125 – 4000 Hz. One problem with this type of classification is that a lot of the common noise issues are due to sounds that fall below or above this range.
Construction of Walls for Noise Control in Buildings
sound is a form of energy that travels as a wave – when that wave hits a barrier as in a sheet of drywall, that barrier will vibrate and cause the air on the other side to vibrate, thus transferring the sound through the wall. There is no one-shot soundproofing technique that will stop noise in its tracks, rather we try to employ a combination of solutions to achieve solid performance.
Wall is the main and important structural element, that give us protection from the noise externally as well as internally.
These are methods follow for noise control in buildings :-
(1.) fiberglass insulation :- For Best result in wall noise proofing use the fiberglass insulation and 2 layers of drywall with Green Glue on both sides of the wall. This should be given special attention in hotels and multi-family projects, where a double layer of drywall is already in place due to fire rating of the walls.
(2.) Increased the thickness of walls :- will result in more mass which in turn increase insulation. And always use concrete because concrete walls are more insulating than other walls

A reduction of 6 decibel sound happens by this method of construction.But this method may increase your cost of construction (other method if mass wall is expensive Fiberglass, Whisper Clips, Hat Channel with 2 layers of 5/8 drywall damped with Green Glue in between.
(3.) Use of Cavity Partition :-
A cavity wall is one made out of two separate thin walls (usually built of brick, and known as ‘skins’ or ‘leaves’) with a gap (or cavity) between them. They are held together by metal wall ties. The cavities are at least 2 inches wide.

Best and cheap way to make house sound proof by providing Cavity walls The sound transmission can be resisted by the usage of airspace between the two partition walls. The air space can also be placed in between two or more layers. This concept is more effective than a single wall
(4.) NOISE CONTROL OF MECHANICAL AND ELECTRICAL SYSTEM :
During design a building a great concern is noise and vibration of mechanical and electrical equipment. The electrical power will generate noise and vibration so proper consideration should be convey while designing.
(5.) Increase Airspace Width of Walls
(6.) Sound Absorbing Blankets Used in the Airspace
(7.) Windows Size can be Reduced
(8.) Glass Thickness can be Increased
