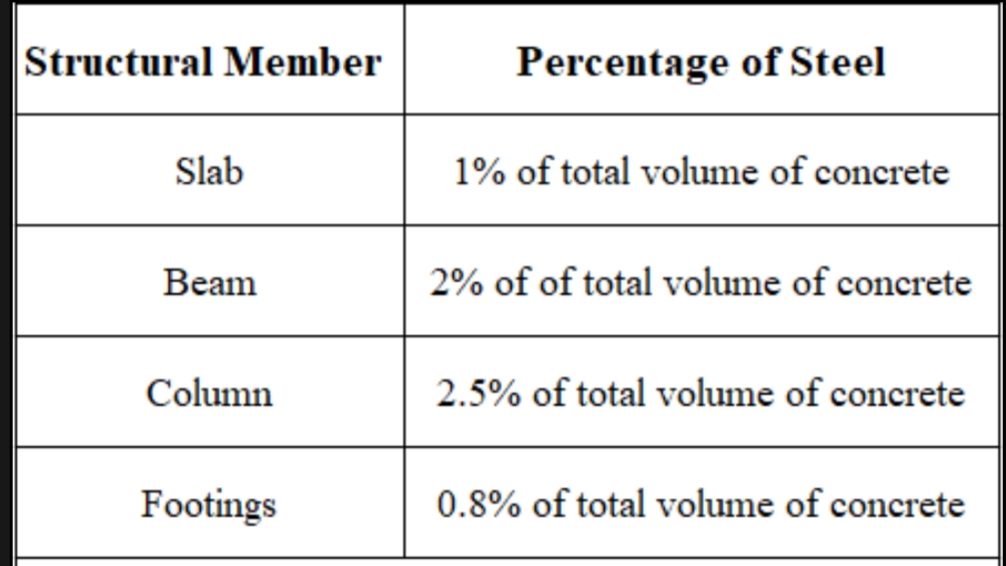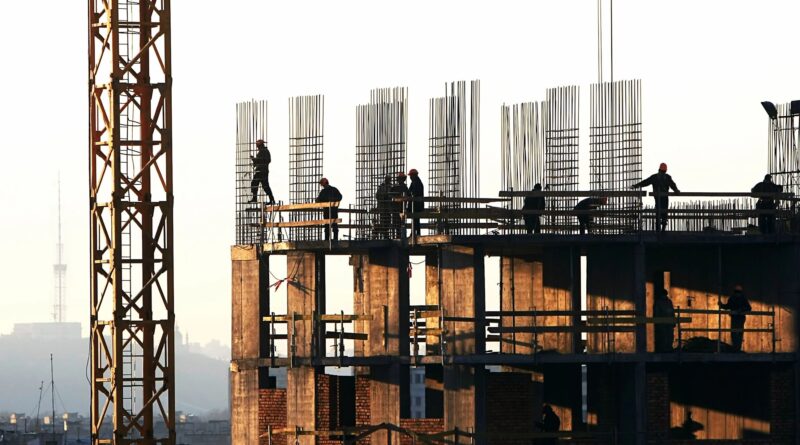How much steel required for House construction |Thumb rule
Thumb rule #1
Thumb rule to calculate steel in slabs is 3.5 kg to 4 kg/sq. ft of built-up area.
On the whole, approximately 3500 kg to 4000 kg of steel is required to build a 1000 square feet structure. This is one of the most basic important information that one must be aware of before building his/her own dream house.
Thumb rule #2
Steel required as per the Thumb Rule:
Quantity of Steel required for
1. Slab= 650 kg
2. Footing=340 Kg
3. Column=650 kg
4. Plinth Beam=520 kg
5. Continuous Lintel= 400 kg
6. Beam= 760 kg
7. Stair case=65 kg
8. Stair case Roof=60Kg
Total=3445 kg i/c wastage 5%.
Thumb rule #3

How much quantity of steel required for slab, beam, column and footing per 1m3 of concrete
Example 1
IN SLAB
How much quantity of steel required in slab per 1m3 of concrete
● As given volume of concrete 1m3 of slab
● Calculate Steel quantity in slab as 1% of volume of concrete = 0.01× 7850× 1= 78.50kg:- according to using Thumb Rule Steel quantity required for RCC slab should be 1% of total volume of concrete, here steel density = 7850 kg/m3, so quantity of steel in 1m3 of concrete slab = 0.01× 7850× 1= 78.50kg, so, therefore 78.50kg of Steel are required for slab per 1m3 of concrete.
Notes: 78.50kg of Steel are required for slab per 1m3 of concrete.
Example 2
FOR COLUMN
How much quantity of steel required for column per 1m3 concrete.
● As given volume of concrete 1m3 of column
● Calculate Steel quantity required for column as 2.5% of volume of concrete = 0.025× 7850× 1= 196kg:- according to using Thumb Rule Steel quantity required for RCC column should be 2.5% of total volume of concrete, here steel density = 7850 kg/m3, so quantity of steel in 1m3 of concrete column = 0.025× 7850× 1= 196kg, so, therefore 196kg of Steel are required for column per 1m3 of concrete.
Notes: 196kg of Steel are required for column per 1m3 of concrete.
Example 3
FOR BEAM
How much quantity of steel required for beam per 1m3 concrete.
● As given volume of concrete 1m3 of beam
● Calculate Steel quantity required for beam as 2% of volume of concrete = 0.02× 7850× 1= 157kg:- according to using Thumb Rule Steel quantity required for RCC beam should be 2% of total volume of concrete, here steel density = 7850 kg/m3, so quantity of steel in 1m3 of concrete beam = 0.02× 7850× 1= 157kg, so, therefore 157kg of Steel are required for beam per 1m3 of concrete.
Notes: 157kg of Steel are required for beam per 1m3 of concrete.
Example 4
FOR FOOTING
How much quantity of steel required for footing per 1m3 concrete.
● As given volume of concrete 1m3 of footing
● Calculate Steel quantity required for footing as 0.5% of volume of concrete = 0.005× 7850× 1= 39.25kg:- according to using Thumb Rule Steel quantity required for RCC footing should be 0.5% of total volume of concrete, here steel density = 7850 kg/m3, so quantity of steel in 1m3 of concrete footing = 0.005× 7850× 1= 39.25kg, so, therefore 39.25kg of Steel are required for footing per 1m3 of concrete.
Notes: approx 40kg of Steel are required for footing per 1m3 of concrete.
Conclusion:
To calculate the quantity of steel needed for rcc structure, multiply the Length, Width and Thickness in meter to get volume of concrete in m3. Multiply 1% to volume of concrete slab to density of steel (7850 kg/m3) to get quantity of steel required for slab in kg.
Thumb rule #4
Thumb Rule for Steel quantity calculation for 1000 square feet house
1) thumb rule for steel in rcc slab is 80 kg/cubic meter of wet volume of concrete
2) thumb rule for steel in beam is 120 kg/cubic meter of wet volume of concrete
3) thumb rule for steel in column is 160 kg/cubic meter of wet volume of concrete
4) thumb rule for steel in footing is 40 kg/cubic meter of wet volume of concrete
5) thumb rule for steel in rcc structure is 120 kg/cubic meter of all calculated wet volume of concrete.
6) thumb rule for steel in rcc structure is 3.5 Kg to 4 kg/ sq ft of built up area.
If we take last thumb rule point (6), thumb rule for steel in rcc structure is 3.5 Kg to 4 kg/ sq ft of built up area.
If built area is 2000 sq ft house we require steel quantity
= 3.5 × 2000 = 7000 Kg
= 4 × 2000 = 8000 kg
7000 Kg to 8000 Kg of Steel quantity is required for construction of 2000 square feet house.
If built area is 1200 sq ft house, we require steel quantity
= 3.5 × 1200 = 4200 Kg
Thumb rule #5
1.Beams :
Tension Reinforcement,
Minimum Reinforcement = minimum area of tension reinforcement shall not be less than
Maximum area of tension reinforcement shall not exceed 0.04 bD.
Maximum area of compression reinforcement shall not exceed 0.04 bD
Compression reinforcement in beams is provided with stirrups for effective lateral restraint.
Minimum shear reinforcement in the form of stirrups shall be calculated using,
2.Slabs:
For MS bars , reinforcement in either direction in slabs shall not be less than 0.15% of the total c/s area. But,
For HYSD bars it is 0.12%.
Maximum diameter of reinforcing bars shall not exceed 1/8th of the total thickness of slab.
3.Columns :
Longitudinal Reinforcement= C/S area of longitudinal reinforcement ,shall not be less than 0.8% and not more than 6% of the gross c/s area of the column.
*Minimum no. of longitudinal bars in column = 4 in rectangular and 6 in circular columns.
*For Helical Reinforcement = atleast 6 bars for longitudinal reinforcement.
*Minimum diameter of bar in column = 12 mm.
*IS 456-2000 : If column has a larger c/s area than required to support the load,minimum percentage of steel shall be based upon the area of concrete required to resist the direct stress and not upon the actual area.
*For pedestal ,In case of pedestal in which the longitudinal reinforcement is not taken in account in strength calculations, nominal longitudinal reinforcement not less than 0.15% of the cross-sectional area shall be provided.
(Here ,Pedestal is a compression member,the effective length of which does not exceed 3 times the least lateral dimension.)

