House Plan Cost in India 2025| Types of Drawings Required, Architect Fee & Details
Planning to build your dream home in India ? One of the first steps in the construction journey is getting a well-thought-out house plan. A good plan not only helps you visualize your future home but also ensures compliance with local building regulations and structural safety.
Types of House Plan Drawings (with Estimated Costs)
Here’s a list of essential architectural and engineering drawings needed to build a house in India:
1. Site Plan
Purpose: Shows plot boundaries, building orientation, and access roads.
Cost: ₹2,000 – ₹5,000
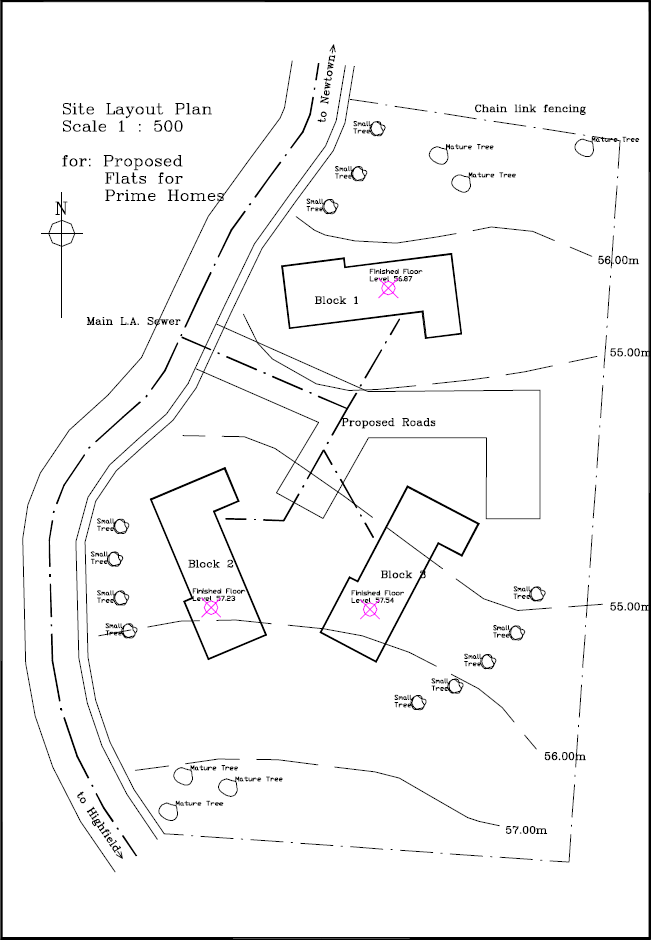
2. Floor Plan
Purpose: Shows layout of rooms, walls, doors, and windows.
Cost: ₹5 – ₹10 per sq.ft
(For a 1000 sq.ft house: ₹5,000 – ₹10,000)
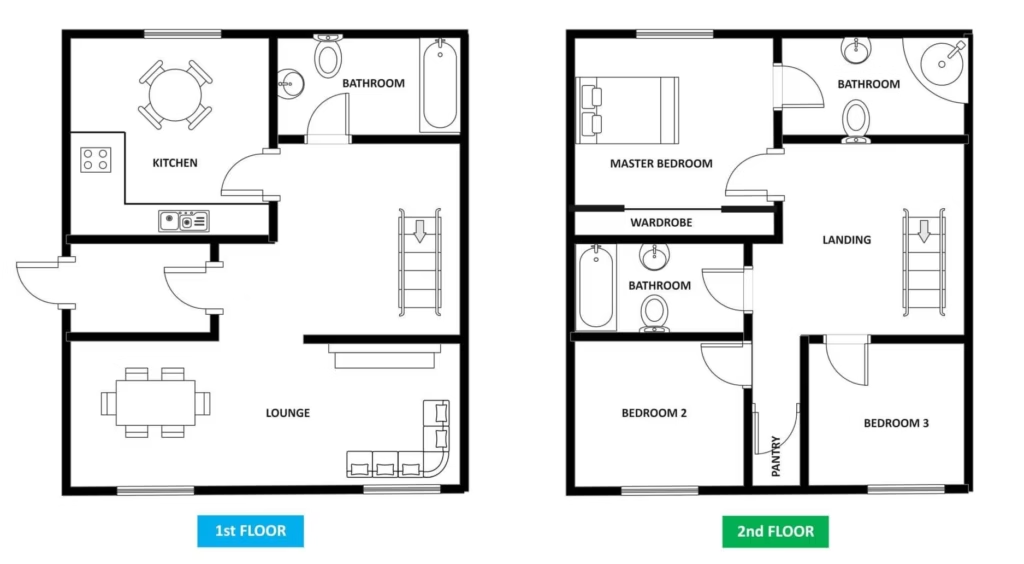
3. Elevation Drawing
Purpose: Shows front and side views of the building.
Cost: ₹3,000 – ₹8,000 per elevation
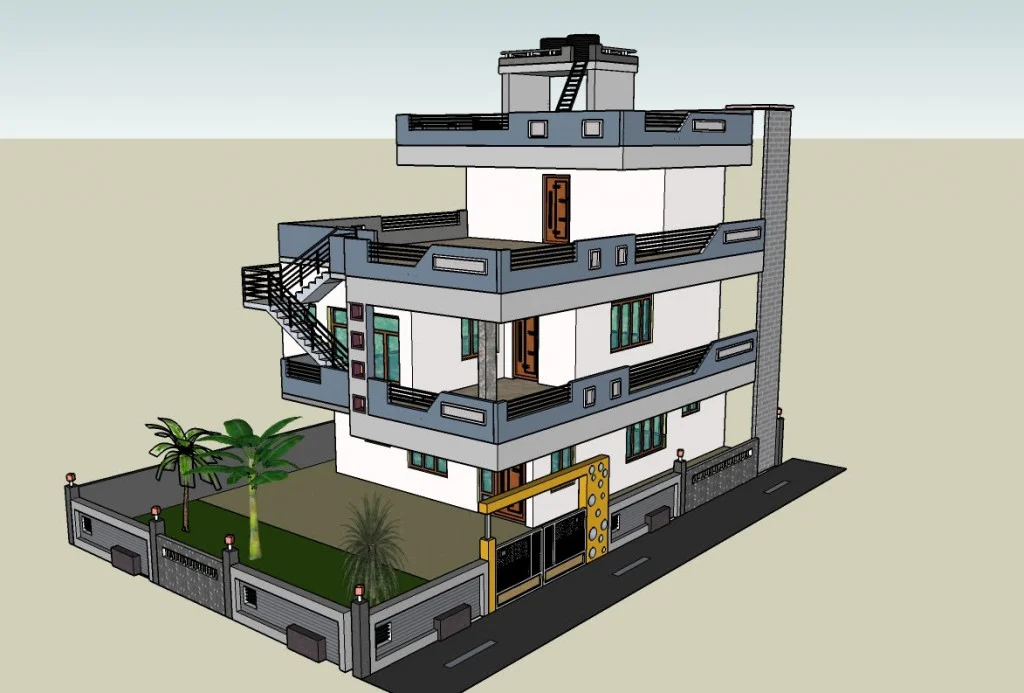
4. Section Drawing
Purpose: Cross-sectional view showing floor levels and height of each component.
Cost: ₹2,000 – ₹5,000
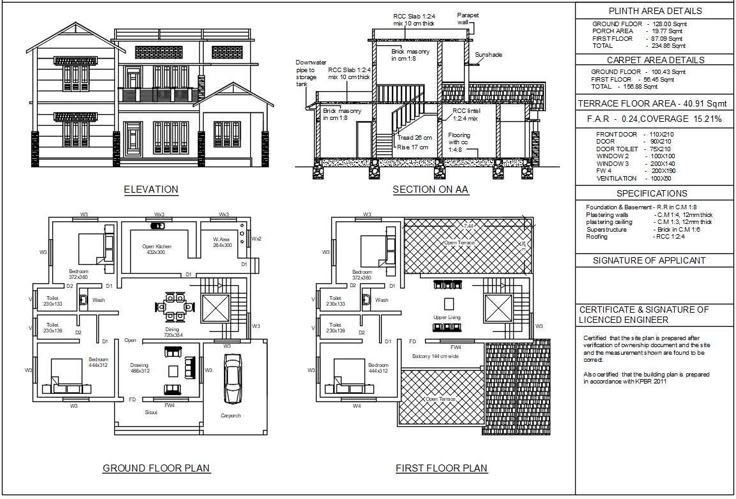
5. Structural Drawing
Purpose: Provides details of columns, beams, slabs, and foundation for strength and safety.
Cost: ₹10 – ₹25 per sq.ft
(For a 1000 sq.ft house: ₹10,000 – ₹25,000)
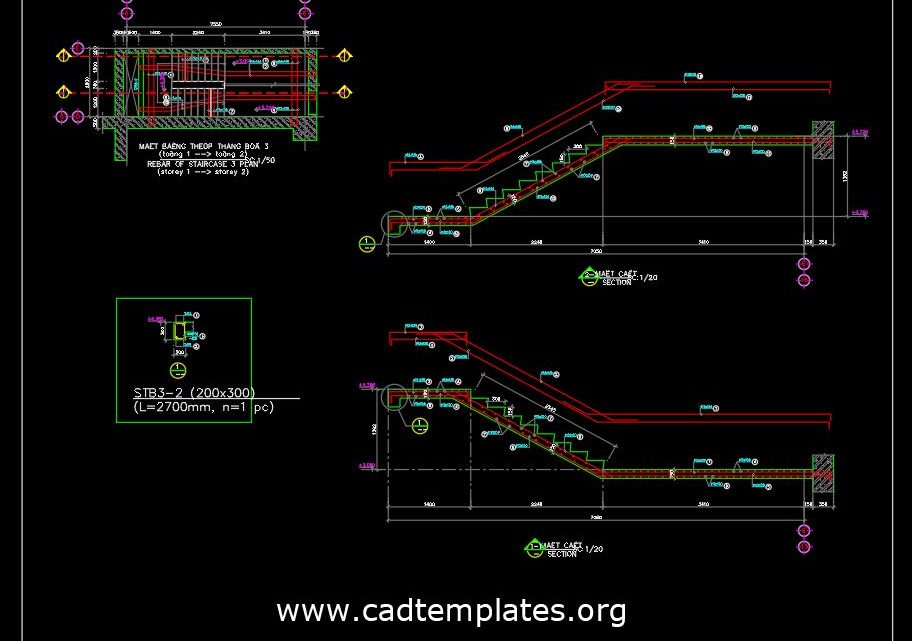
6. Electrical Plan
Purpose: Placement of switches, points, and wiring layout.
Cost: ₹2,000 – ₹5,000
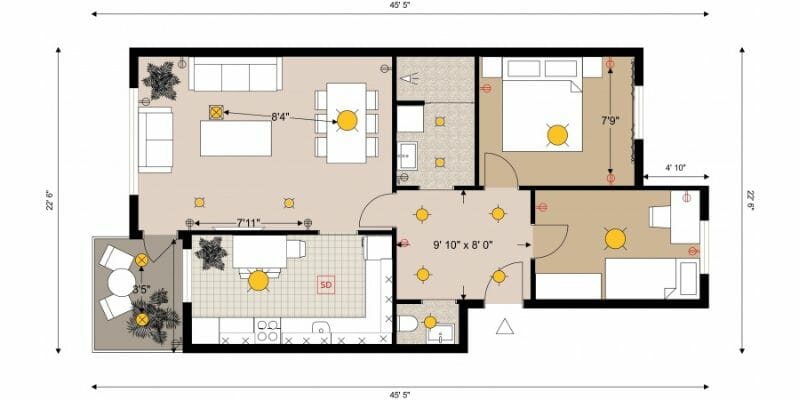
7. Plumbing Plan
Purpose: Shows water supply and drainage layout.
Cost: ₹2,000 – ₹5,000
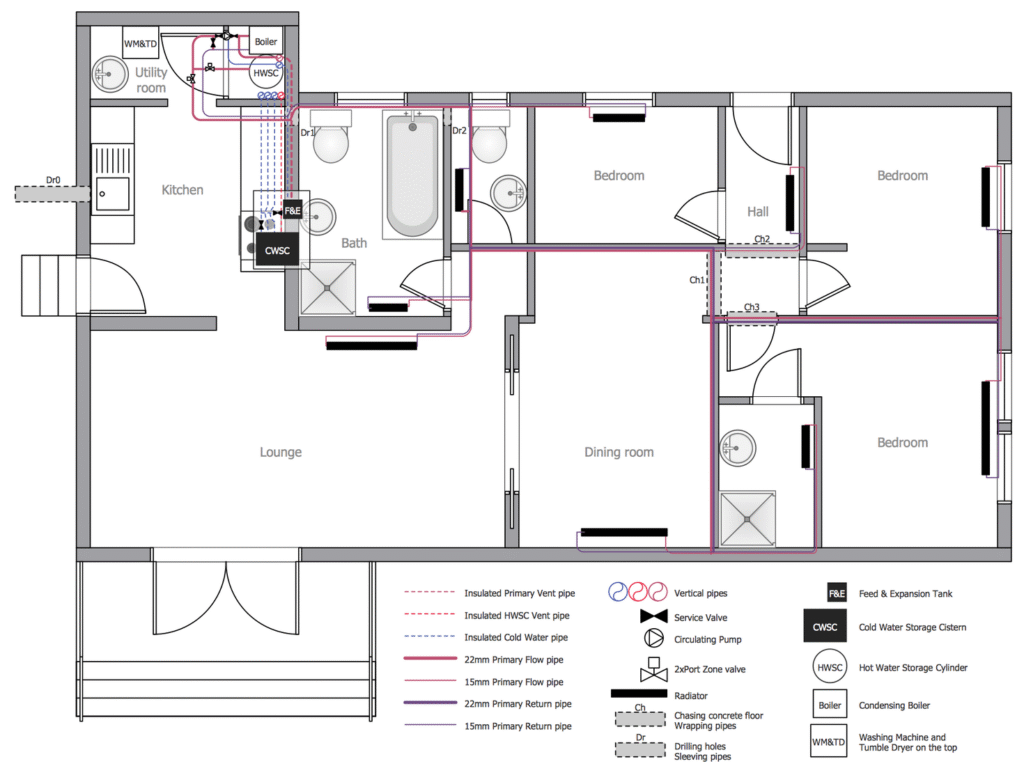
8. 3D Elevation Design (Optional but popular)
Purpose: Visual presentation of house exterior in 3D.
Cost: ₹5,000 – ₹15,000
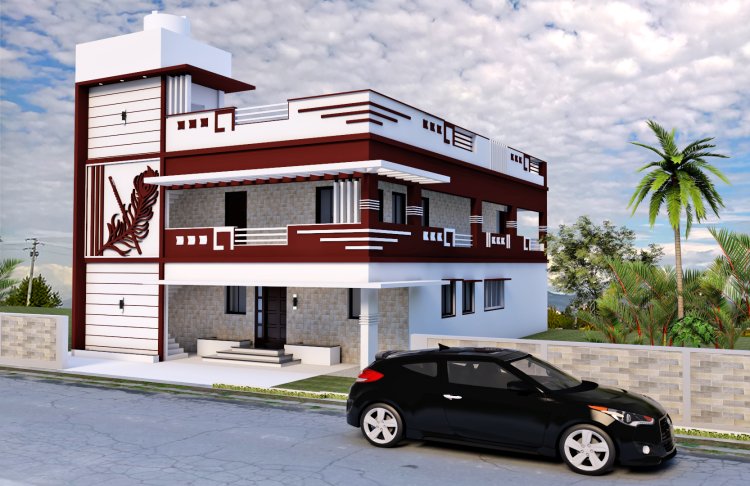
Architect Fees in India
Architects may charge in different ways depending on their services:
1. Per Square Foot Basis
₹15 – ₹150 per sq.ft
Most common method for residential buildings
2. Lump Sum Fee
₹20,000 to ₹1,00,000+
Suitable for small projects with fixed deliverables
3. Percentage of Project Cost
3% – 7% of total construction cost
Preferred in high-end or large-scale projects
—
How Much Does a Full House Plan Cost?
For a typical 600 – 1200 sq.ft house, a complete set of drawings (including architectural + structural + services) may cost anywhere between:
₹15,000 – ₹40,000, depending on complexity, location, and architect experience.
—
Tips for Homeowners
Always ask for a detailed quotation before finalizing an architect.
Ensure the plan includes structural drawings and approval-ready documents.
For better visual understanding, consider investing in a 3D elevation.
Compare online vs. local architect services – online may be cheaper, but site visits are limited.
—
Conclusion
Getting a house plan is not just a formality—it’s a critical investment in your home’s future. While costs may vary, the value a professional architect brings in terms of design, safety, and legal compliance is immense. Always choose an architect or designer who understands your needs, budget, and the specific conditions of your plot.

