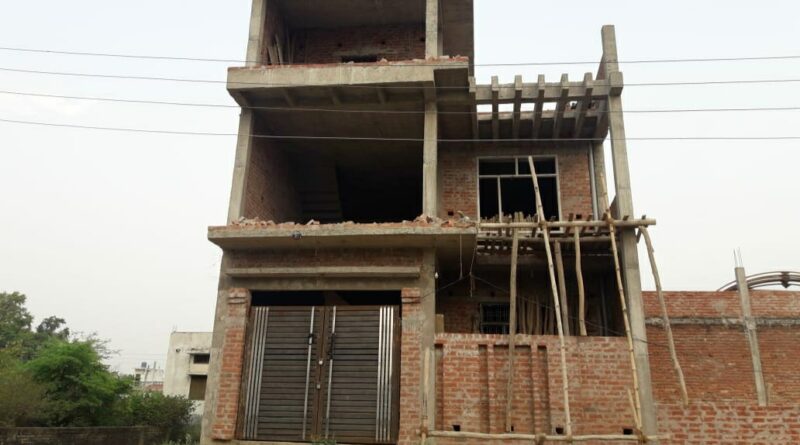Steps Involved in house Construction
The concept of building a new home is not an easy task ,perhaps it requires lot of involvement as well as investment. Although, constructing a new home is time consuming as well as tedious, yet the end product is a tangible asset.
Here are just a few details that contractors have to pay special attention to when start and completing a building are as follow:
- Estimation of Materials
- Site Preparation
- Excavation
- Leveling
- Compaction
- P C C
- Foundation
- Plinth beam and slab
- DAMP PROOF COARSE (D.P.C)
- Superstructure – Column
- Masonry
- Lintel over door window gaps
- Upper floor slab with beam or Roof structure
- Door window framing and fixations
- Exterior finishing
- Terrace and roof finishing
- Internal finishing
Estimation of Materials
Estimation of material is the first in the construction of new house . To make the excellent quality of House, the material should be good quality and accurately. Estimate the material cost and how much material required to construct a house
Site Preparation
The site needs to be cleaned and leveled before further processes. Sometimes the site may not need leveling. All of this depends on the planning of construction.
Soil preparation is the most important aspect of pouring concrete. The soil upon which the concrete is poured must be well-drained and compacted. Properly preparing the subsurface helps to limit the potential for cracks in the finished concrete structure.
Excavation
Excavation is the first step after soil preparation and depending upon the type of structure, excavation is carried out. Excavation is the digging of trenches in the ground for making it ready for the foundation substructure of the building.
Leveling
The level needed for foundation should be Smooth , so that you have a level surface. Fill in any low spots with soil. And level it properly.
Compaction
Tamp the ground with a mechanical tamper or roller .And compact it properly and conduct sand replacement Test.
P C C
A layer of P C C (Plain cement concrete) is laid in the Excavate portion before placing the reinforcements for foundation.
Foundation or Footing
footing is the lowermost part of the building that is contact with the soil. It transfers the load on the building from the superstructure to the soil and needs to be extremely strong to handle the load.
The reinforcement for the foundation is then prepared after excavation and concreting is done. The level of base of foundations should be checked before pouring the concrete. The earth filling is done in the excavated portions after the concrete foundations stabilize.
Plinth beam and slab
Once the footing is built, the ground beam reinforcements are prepared and then concreting is done. The void between the footing and plinth level is filled with compacted soil.
DAMP PROOF COARSE (D.P.C)
Next step is Generally, damp proofing keeps moisture out of a building where vapor barriers keep interior moisture from getting into walls.
A damp-proof course (DPC) is a barrier through the structure designed to prevent moisture rising by capillary action such as through a phenomenon known as rising damp.
Superstructure – Column
After the plinth slab is cured then the main structure for the house is started. The columns are brought up and the frame for further construction is prepared.
Masonry
The walls are later prepared with different materials such as bricks, concrete blocks, fly ash bricks etc. according to the prepared drawing. Masonry work is carried out with cement mortar.
Cement mortar is a mixture of cement & sand. Then gaps are laid for doors and windows during the masonry work.
Lintel over door window gaps
Lintels are prepared with reinforcement and concreting to support the masonry work over the doors and windows.
Upper floor slab with beam or Roof structure
The masonry work is completed. Then the slab for upper floor is prepared with the beams resting on the concrete columns.
The reinforcements for beams and slabs are assembled and then in a single day the concrete is poured. Later curing is done.
Door window framing and fixations
Once, the covering is prepared with walls and structure, the door and window frames are installed. Later the doors and window panels are fixed without finishes.
Exterior finishing
The exterior plastering and painting is also started once the superstructure is ready. Water proofing is also done to prevent weather effect. Cladding can also be done to enhance the elevation of the house.
Internal finishing
The walls are plastered and the flooring is leveled and tiling is done. Later on the walls are painted and tiled.

