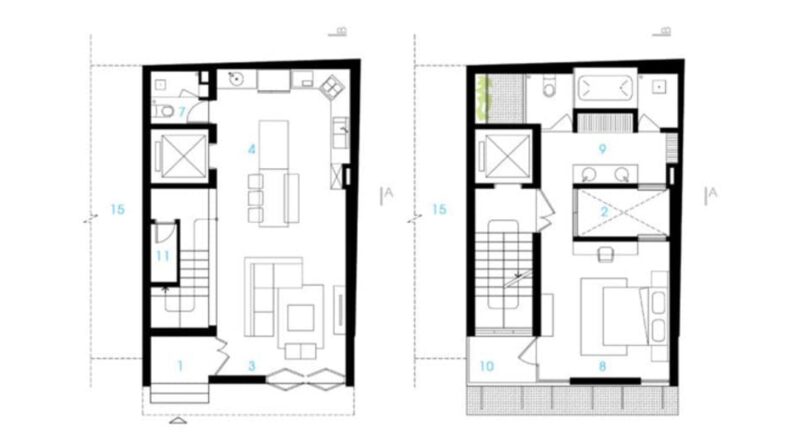Small House Design on a Plot of 68 Square Meters | 220 sqft house Design
In this blog by Sky Marketing , we will analyze a small house built on a plot of only 68 m². It has three bedrooms and is based on the idea of building vertically according to family growth. You will be surprised to discover the bright interior environments achieved in little space. Let’s see the proposal by Le Studio Architects.
Plans of the Small House Built on a Plot of 68 Square Meters

Left First Floor Plan, Right Second Floor Plan – Design: Le Studio Architects | Via: HomeDSGN

Left plan of the third floor, right plan of the roof
- Main entrance, 2. open skylight ceiling, 3. Living room, 4. Kitchen design with island, 6. Bedroom, 7. Bathroom, 8. Master bedroom, 9. (vanity, walking closet, and bathroom of the main bedroom), 10. balcony, 11. cubicle, 12. roof room, 14. roof terrace.
The first floor, due to the small space, has been designed exclusively for the social area. It has a living room, dining room, and kitchen; the main access door (1) connects directly with the room and is on the same route to reach the stairs allowing a correct flow of people without crossing functions.
Under the stairs, there is a small cubicle, and at the back is the guest bathroom (7). Because the house has four levels (which can be built according to family growth), it has a small elevator in front of the stairs.
On the second floor, the master bedroom has been designed with a large walking closet and a bathroom with a tub.
The third floor has two bedrooms for children that share a bathroom in the center (7), and the rear bedroom is illuminated by a lateral skylight (2).
The roof terrace has a room in the front part of the terrace (14).
Main Facade

Front facade of the house
The facade looks modern and combines smooth concrete side walls painted white with a gray tiled finish on the central walls; steel elements have been used to virtually cover the space of the roof terrace as well as to prioritize the main entrance on the first level.
Interior design

Living room view
The interior design is simply furnished with walnut-tone wood furniture that harmonizes with the light color of the walls and ceilings. The floors are polished concrete; Despite the little space, well-lit environments have been achieved naturally with a feeling of spaciousness using resources such as openings in the ceilings. Let’s see the result below:

View of kitchen dining room
The walls of the kitchen have a natural tone wood veneer that matches the kitchen furniture. To differentiate areas, the floor of the space of the stairs changes the color tone of the wood.

Wood veneers in kitchen
The wood applied on the walls is in the form of vertical strips, and in the kitchen furniture, it changes the direction to horizontal; white countertops have been placed to match the walls.

View of the social area – first floor
For more ideas, please visit New City Paradise .

